Jiaming Longyuan Commercial Office Building is located by the Qinghe River outside of the North Fifth Ring of Beijing, overlooking the Olympic Forest Park. This project is composed of two diamond-shaped office towers with the first floor of the podium functioning as retail facilities. The well-designed office plan ensures that all the office spaces have sunlight exposure and views of the riverside; there are roof gardens on multiple office floors, offering a comfortable environment for office staff to interact. The staff cafeteria is connected to the sunken courtyard on the southwest side; this allows the staff dining here to enjoy a bit of nature and keep their spirits up through the day.
Jiaming Longyuan Commercial Office Building is set to be put into use by May 2016.

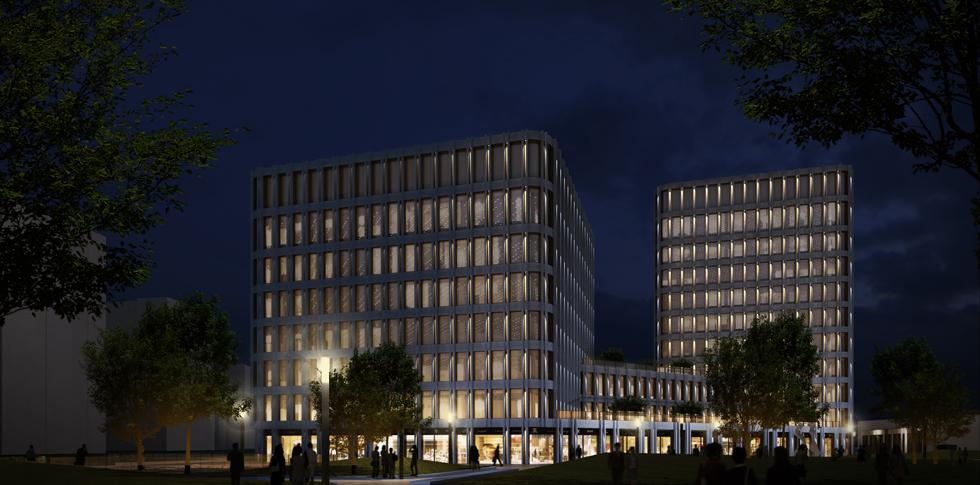
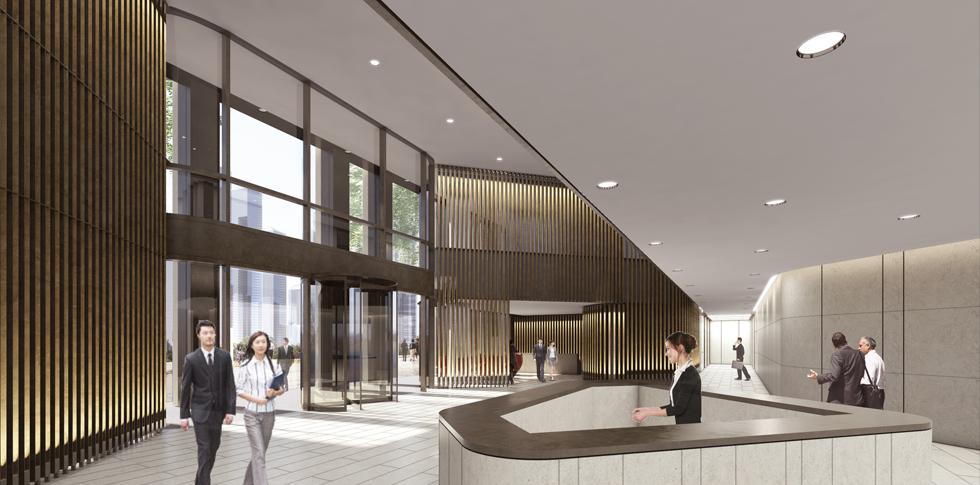
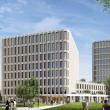
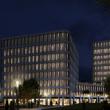
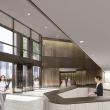

- Gross Floor Area: 31,420 square meters
- Construction Land Area: 7,100 square meters
- Office Area: 16,965 square meters
- Commercial Area: 2,871 square me
- Height: 48.6 meters
- No. of Floors: 10 floors aboveground and 2 underground
- Parking Spaces: 129 (underground)
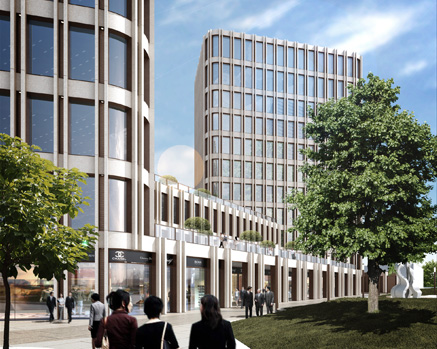
- LEED-CS Gold Certification in progress

