Jiaming East 4th Ring Road Creative Industrial Park is located at the South 4th Ring Dongfeng Road in Beijing, adjacent to the Xinghuo Railway Station transportation hub (currently in the planning stage). The project consists of three office building towers – each with a building area of approximately 8000sqm. The first floor of each tower is designed at 5.8 meters high in order to house corporate showrooms. Jiaming Creative Industrial Park is the best choice for international companies thinking of expanding to Beijing to locate their headquarters.
To meet the office working requirements in the information era, Jiaming East 4th Ring Road Creative Industrial Park is dedicated to creating an open and communicative space as its main feature. A central square is framed by three office building towers and a gym complex to the south; this then leads to a sunken courtyard where the staff cafeteria is located. The galleria space on the ground floor and the roof garden at each tower are all ideal places for interaction.
Jiaming East 4th Ring Road Creative Industrial Park is set to be put into use by October 2015.
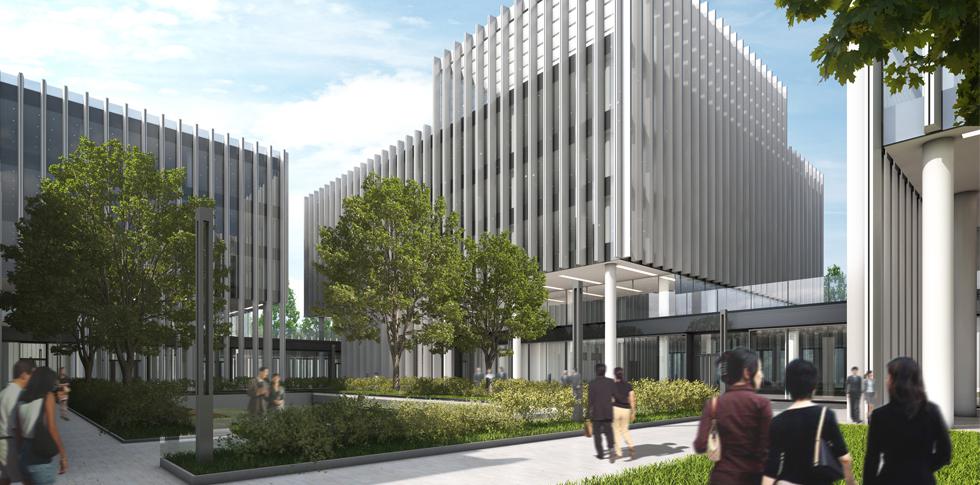
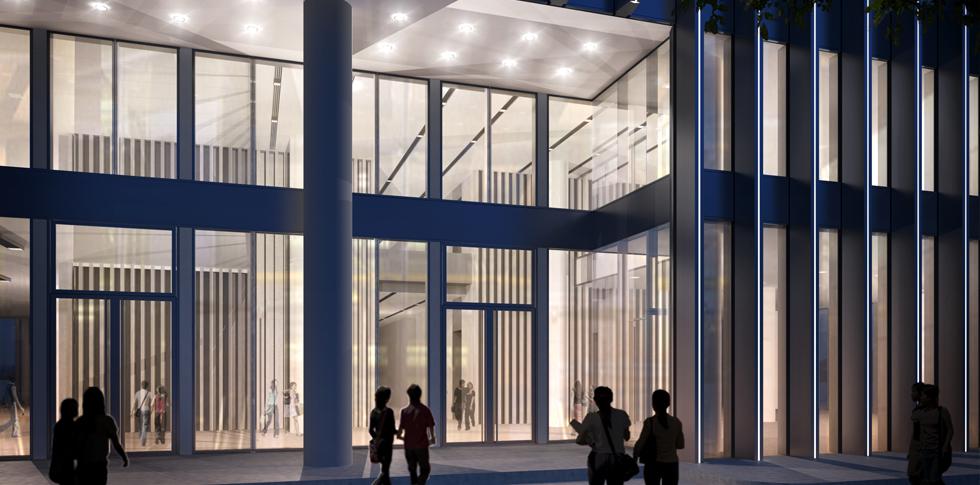
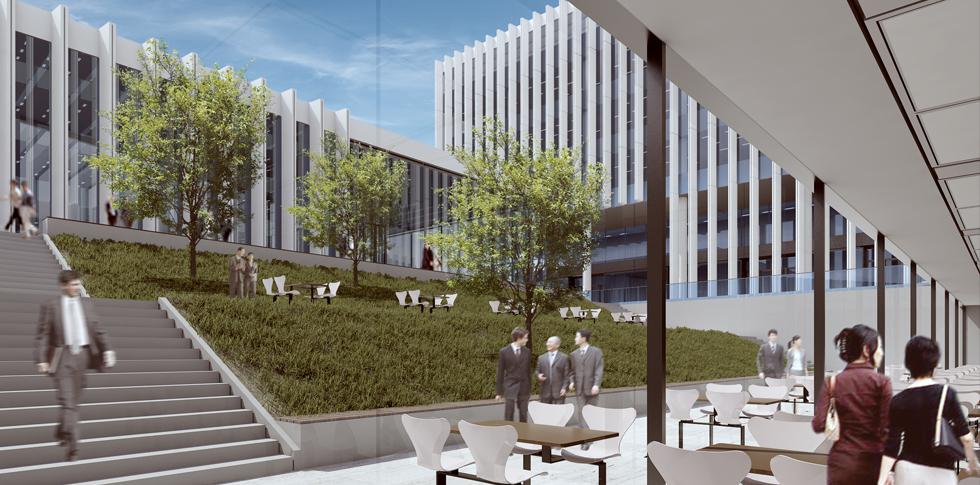
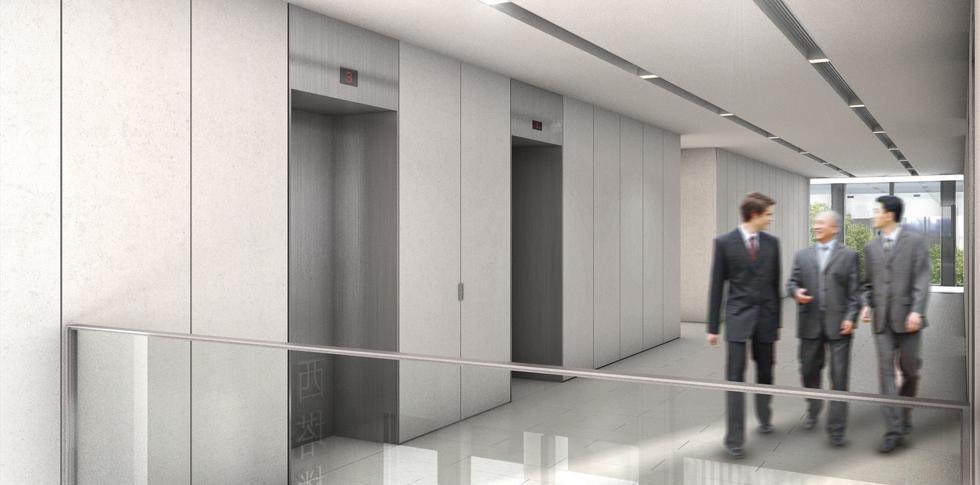
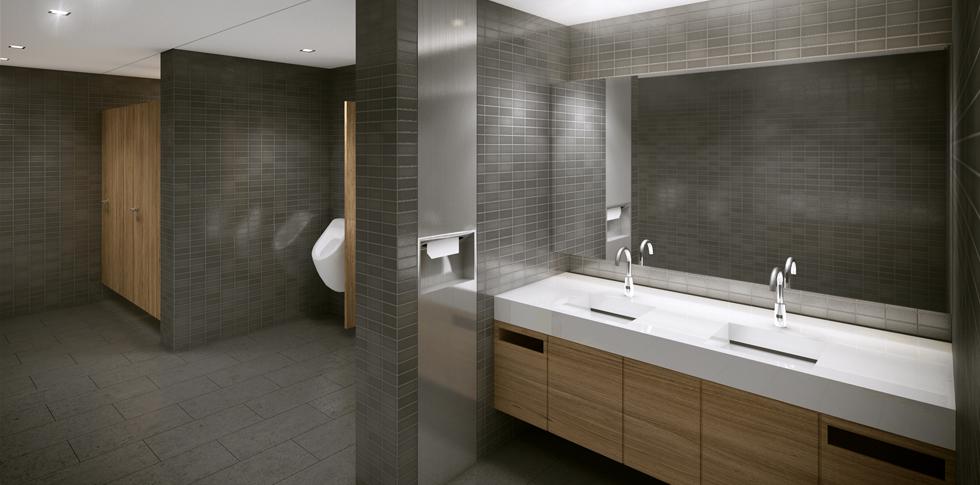
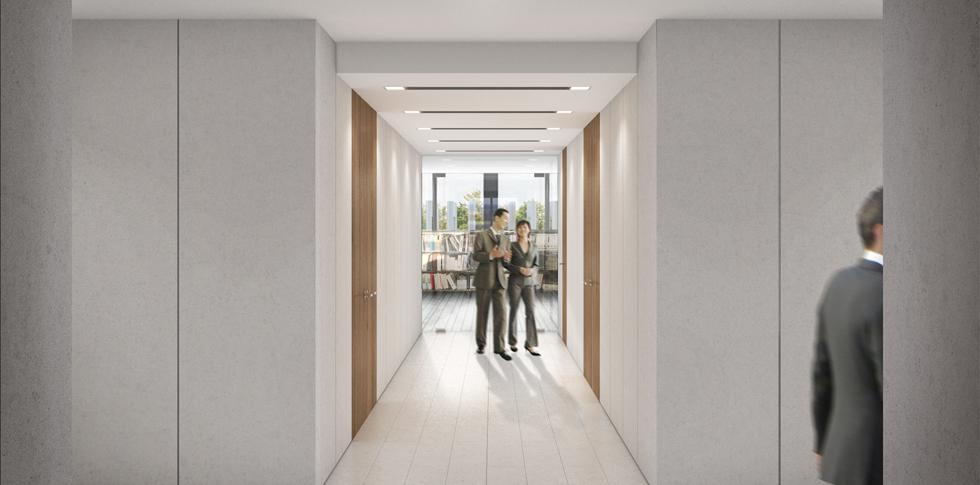
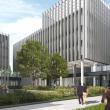

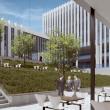
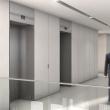
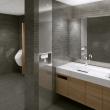
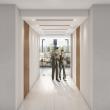

- Gross Floor Area: 39,220 square meters
- Construction Land Area: 15,558.47 square meters
- Commercial Area: 5,318.05 square meters
- Office Area: 18,612.27 square meters
- Building Height: 29.7 meters
- No. of Floors: 5 floors aboveground, 2 floors underground
- Parking Spaces: 173 (165 underground, 8 aboveground)
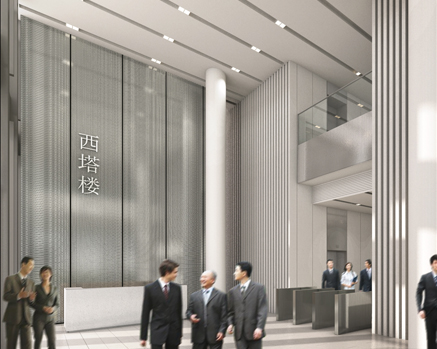
- LEED-CS Platinum Pre-certification

