Jiaming Center
Jiaming Center
Visit Website >
Jiaming Center is located along Beijing’s East Third Ring Road; it is the best international Level A office building found in the most active CBD area of Beijing’s business activities. Jiaming Center adopts the design concept of “the natural integration of architecture and environment”. The east and west towers form an H-shape plan; the two towers are linked by a 83m high lobby. The lobby acts as a glass atrium, allowing sunlight to infuse the entire lobby; meanwhile, tall bamboos planted in the lobby provide a touch of nature and shade. Jiaming Center, built in a modern architectural style, provides its occupants a sense of inspiration, wisdom, love of the arts and communication.

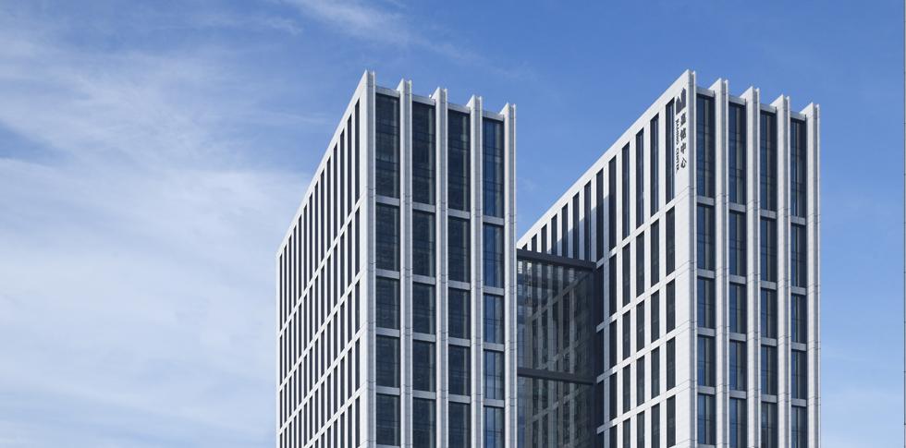
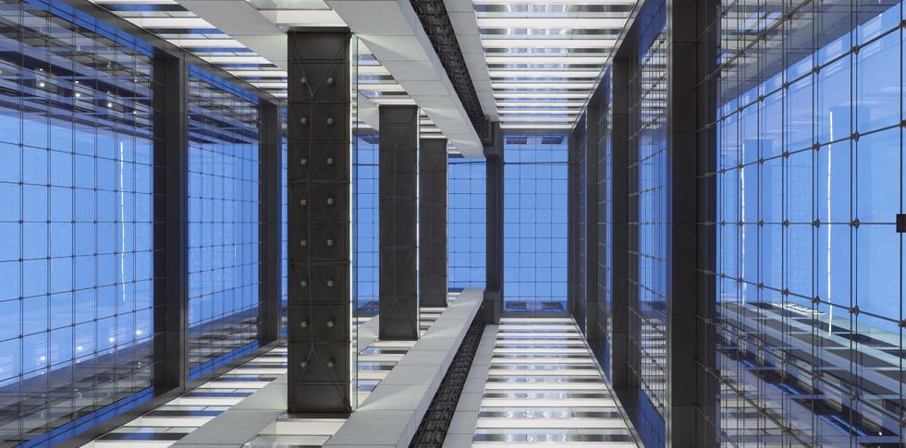
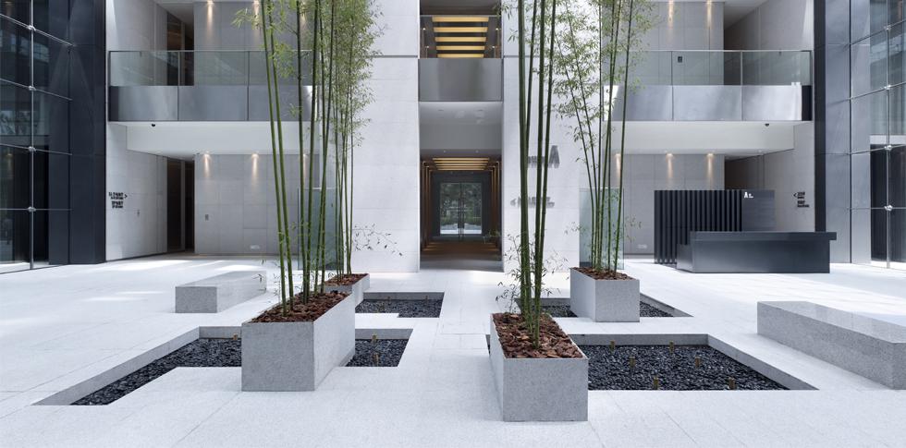
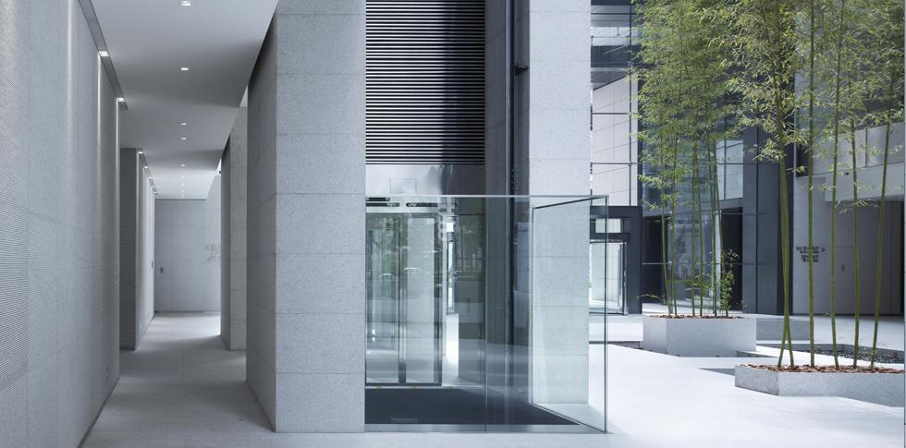
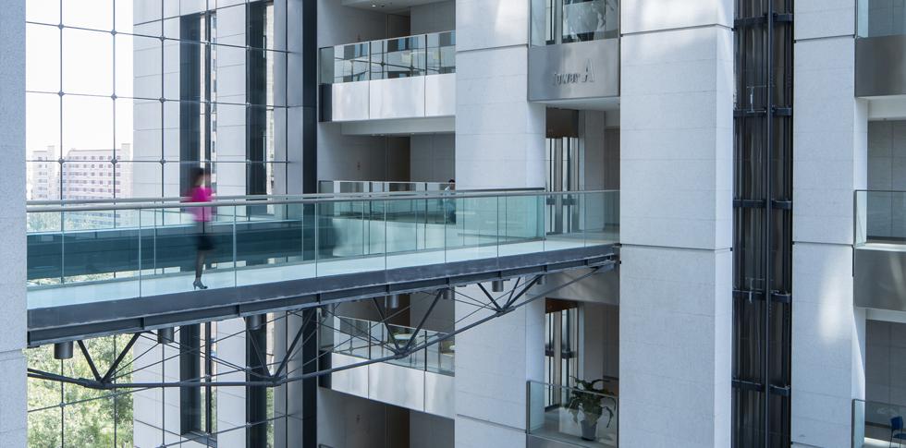
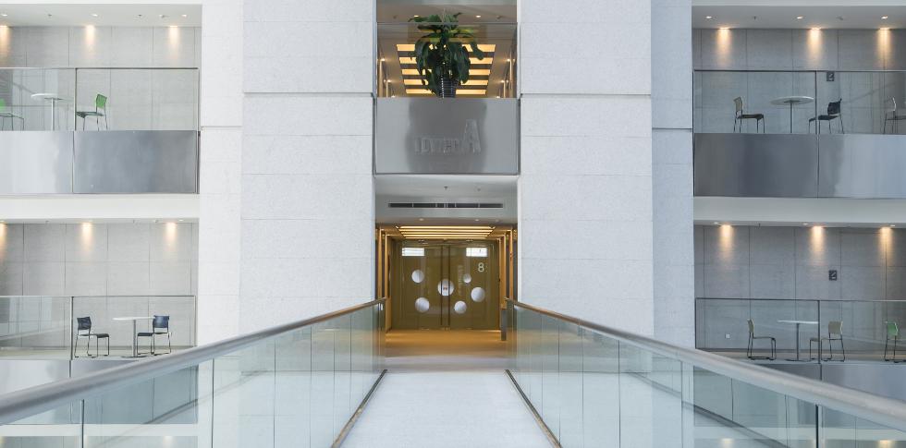
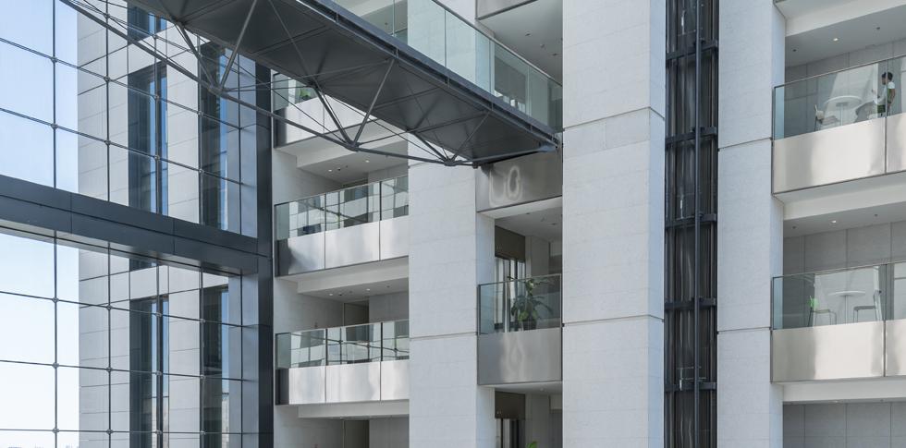
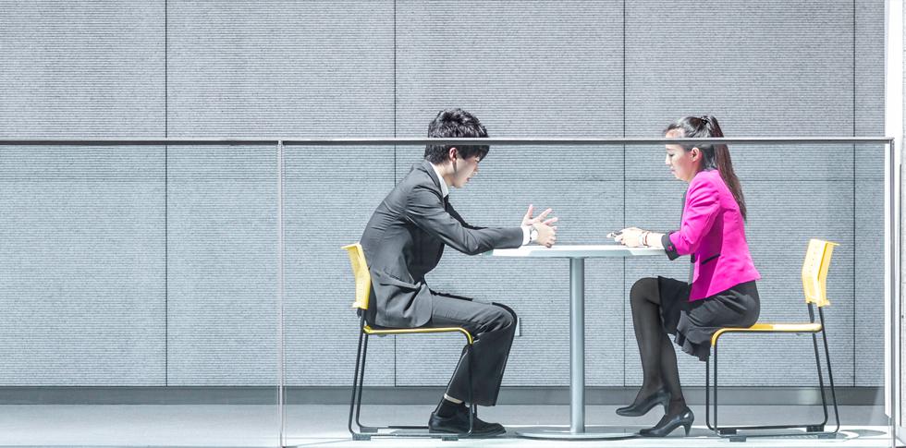
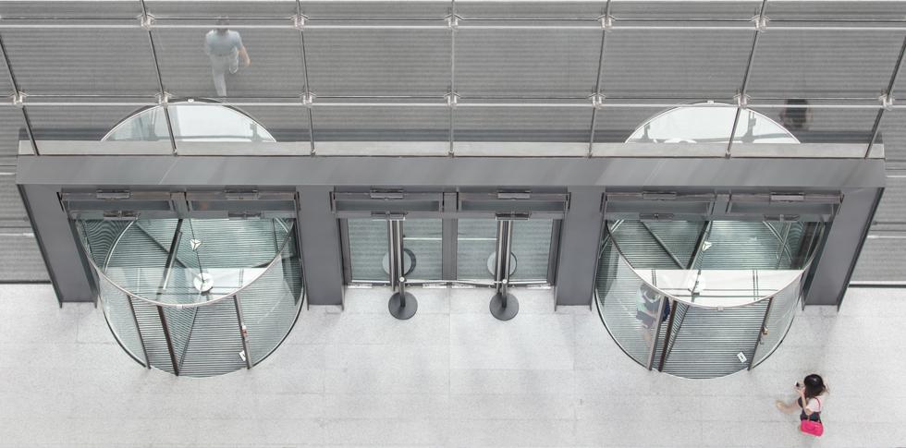
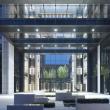
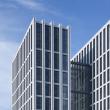
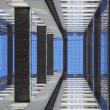
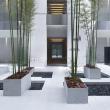
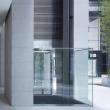
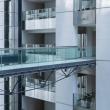


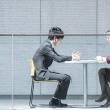

Architect

Jiaming Center is designed by Mr Stephan Schütz, Partner of GMP Architekten. Mr. Schütz used to be the chief designer for the new National Museum of China and has a number of excellent architectural works all over the world, all of which can be deemed architectural classics.
Building statistics
- Gross Floor Area: 90,504 square meters
- Construction Land Area: 12,803 square meters
- Office Space: 51,478 square meters
- Commercial Area: 10,722 square meters
- Building Height: 100 meters
- Number of Floors: 23 floors
- Parking Spaces: 375

Certifications
- LEED-CS Gold certification
- LEED-EB Platinum certification
- BOMA COE five certifications
- TOBY 2014 nomination of the year
Current Tenants








